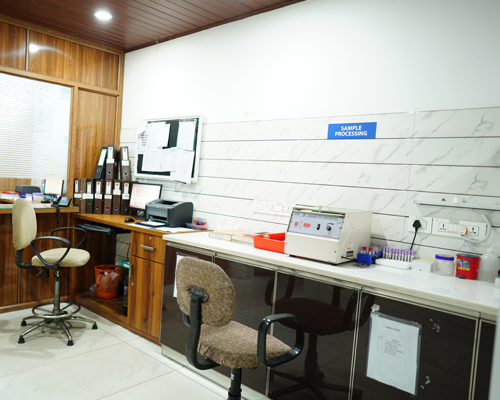


At Modern Hospital, we have designed our hospital layout to ensure easy navigation for all patients and visitors. Each floor is organized to offer specialized services, making it simple for everyone to find the department they need.
Clear signage, directional boards, and assistance desks are placed throughout the hospital for convenience.
| Building | Ground Floor | 1st Floor | 2nd Floor |
|---|---|---|---|
| A Block | CT Scan, MRI, Laboratory | MD Cabin, Microbiology Lab, HR Manager & Office | Accounts, Conference Hall |
| B Block | Casualty, Enquiry & Cash Counter, Purchase, Insurance, Billing, X Ray, Gynaecology OPD, Gastroenterology OPD, Ultrasound Scan, Labour Room, Kiosk, Ortho OPD, Laboratory | Cath Lab & ICU, Operation Theater, PDICU, SICU, Waiting Room | Prayer Hall, Cubicle, Rooms 311 to 320, Nursing Station |
| C Block | Dietician, Medical Superintendent, Nursing Superintendent, Guest Rooms 144-156, Surgeon OPD, Physician OPD, MICU | Rooms 231-252, Nursing Station | Rooms 351-370, Nursing Station |
| D Block | Pharmacy, Out Patient Unit Reception, Pharmacy Store, Mortuary, Public Relations Department | Rooms 256-273, Nursing Station, Directors Chamber | Rooms 371-393, Nursing Station |
| E Block | Haemodialysis | Blood Bank | Rooms 501-505, Nursing Station |
| F Block | Physiotherapy, Canteen, Biomedical, Maintenance, Public Toilet | — | |